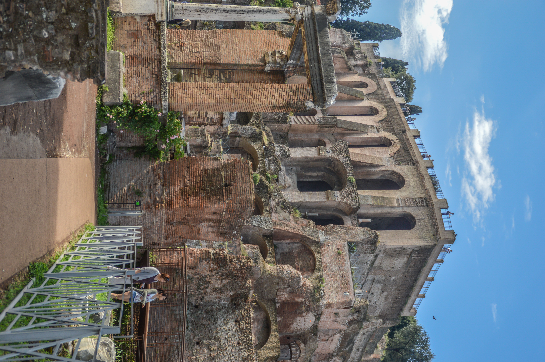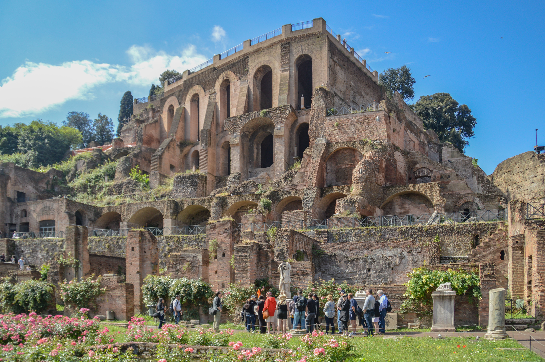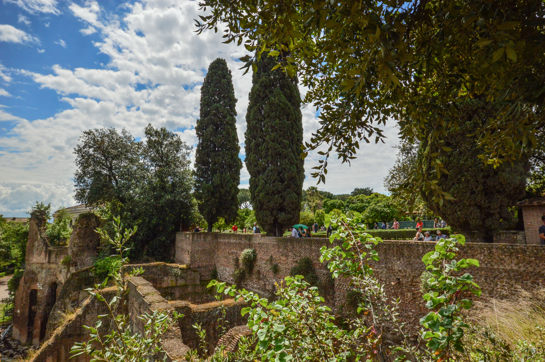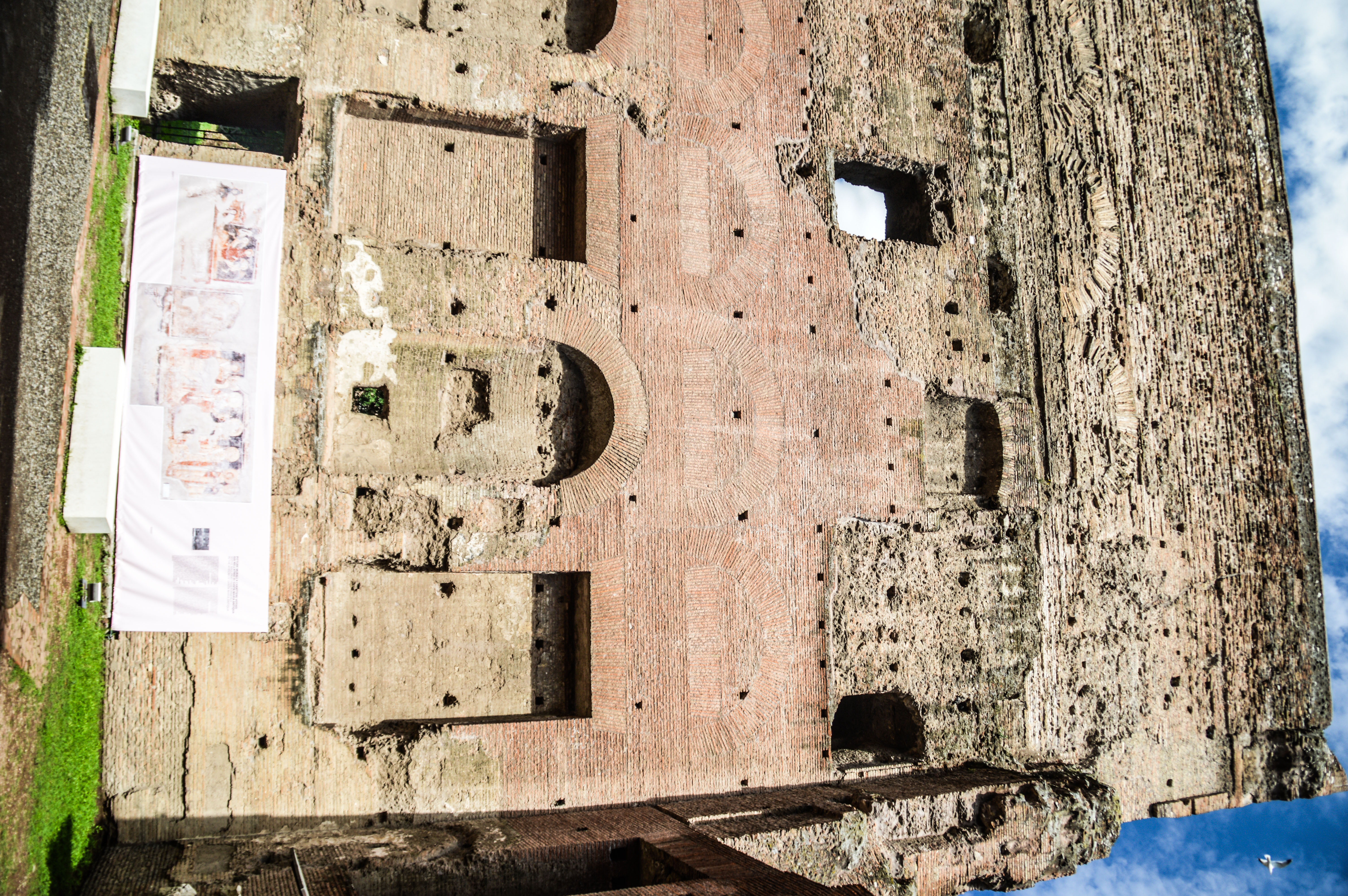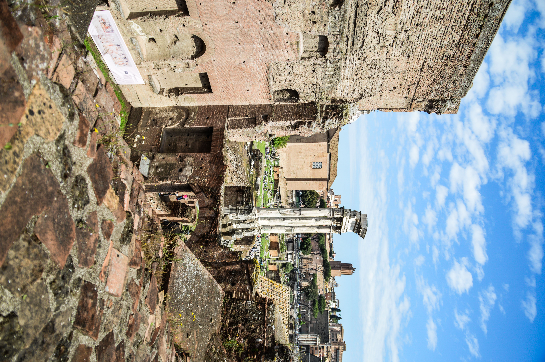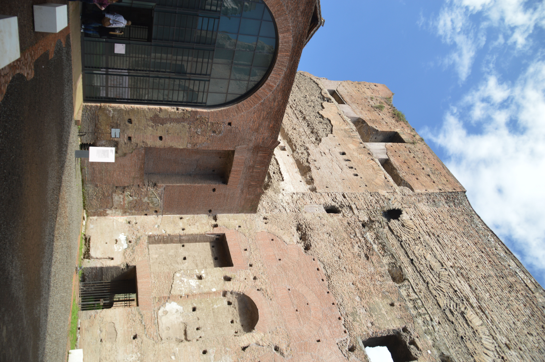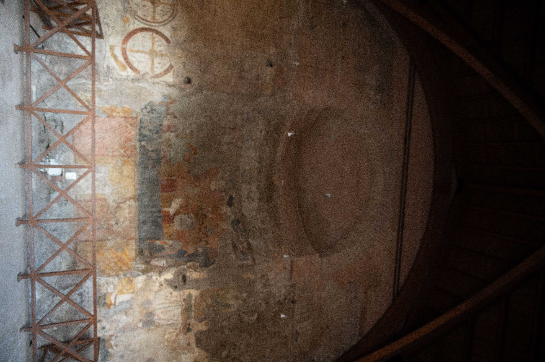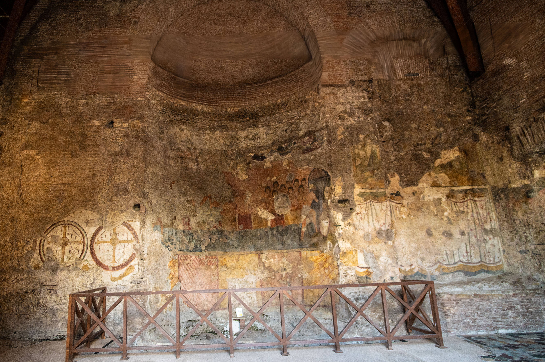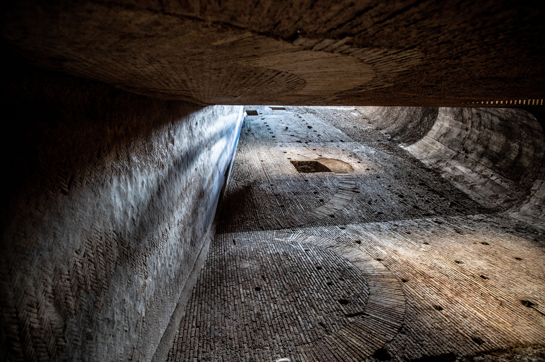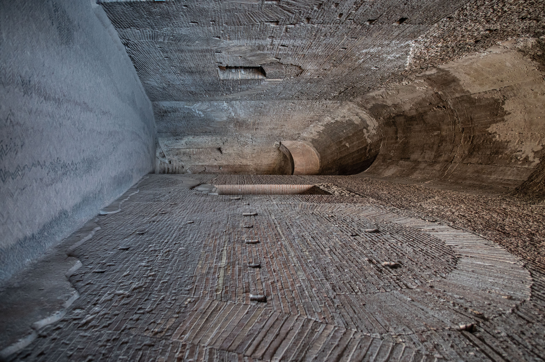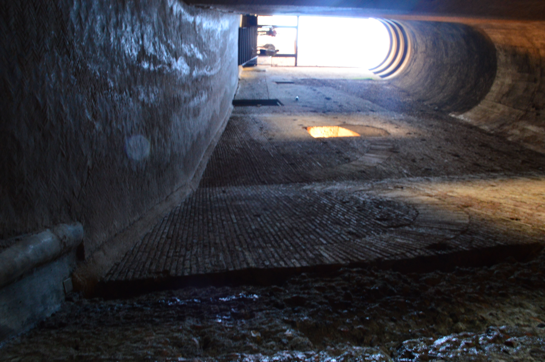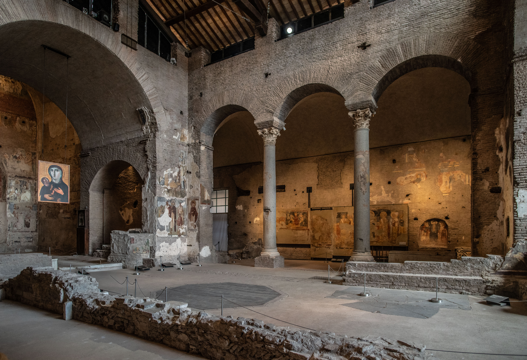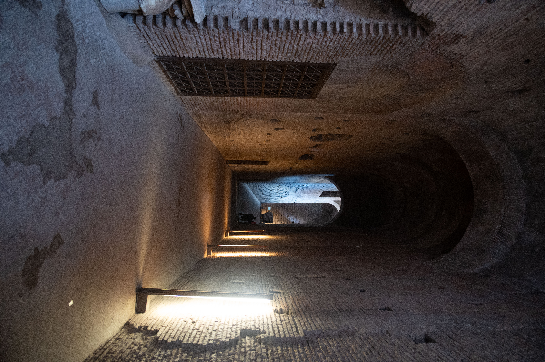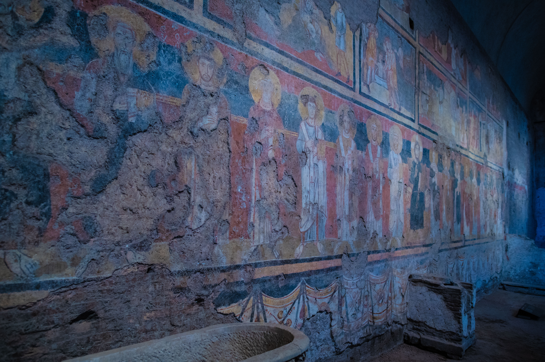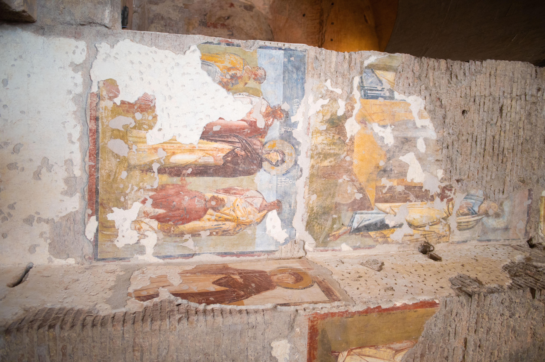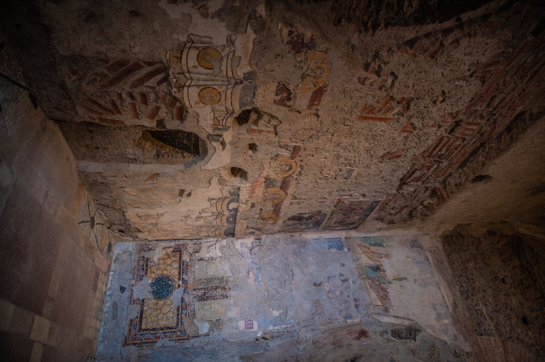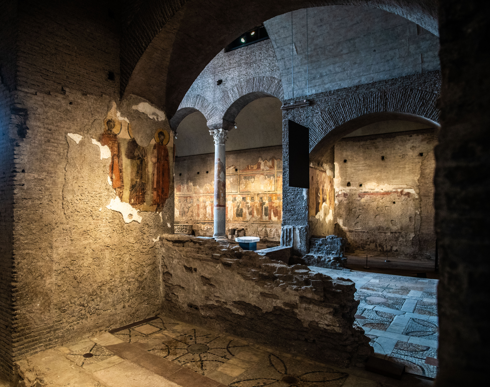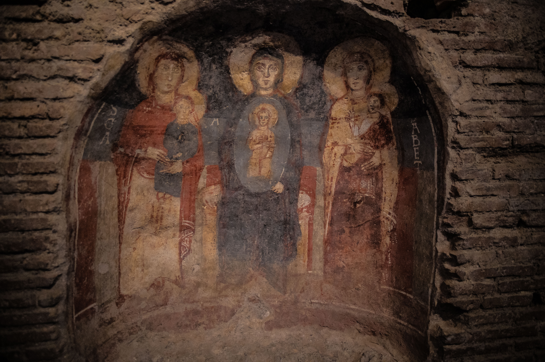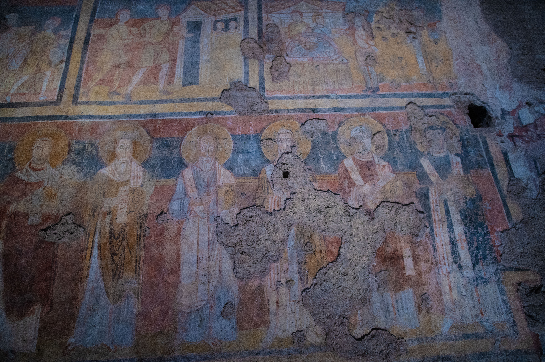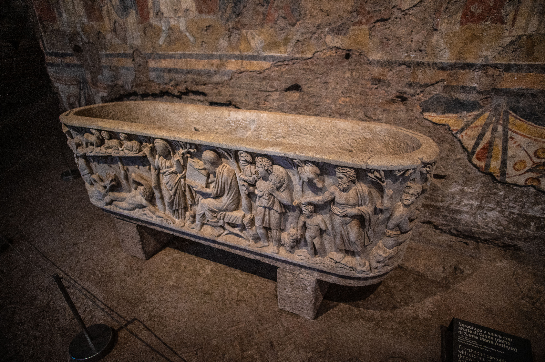Domitian's Imperial Ramp
Domitian's Imperial Ramp is a fascinating architectural feature of ancient Rome, built in the second half of the 1st century AD. It served as a grand passage connecting the Roman Forum, the political and administrative heart of the city,
to the Imperial Palace on the Palatine Hill. The ramp was designed as a monumental ascent to the emperor’s residence, symbolizing the transition from public governance to imperial authority.
The structure originally consisted of seven climbs and six hairpin bends, rising to a height of 35 meters—equivalent to over ten modern floors.
Today, four of these original climbs remain, and visitors can explore them, culminating in a breathtaking view of the Roman Forum.
The ramp was partially hidden for centuries by the baroque church of Santa Maria Liberatrice, but excavations led by Giacomo Boni in the early 20th century uncovered its remains and restored its collapsed vaults.
The site has been open to the public since 2015, allowing visitors to walk the ancient path once used by emperors and officials.
The ramp also features a restored great hall that was converted into the Oratorio of the Forty Martyrs during the early Middle Ages, adorned with Byzantine frescoes.
